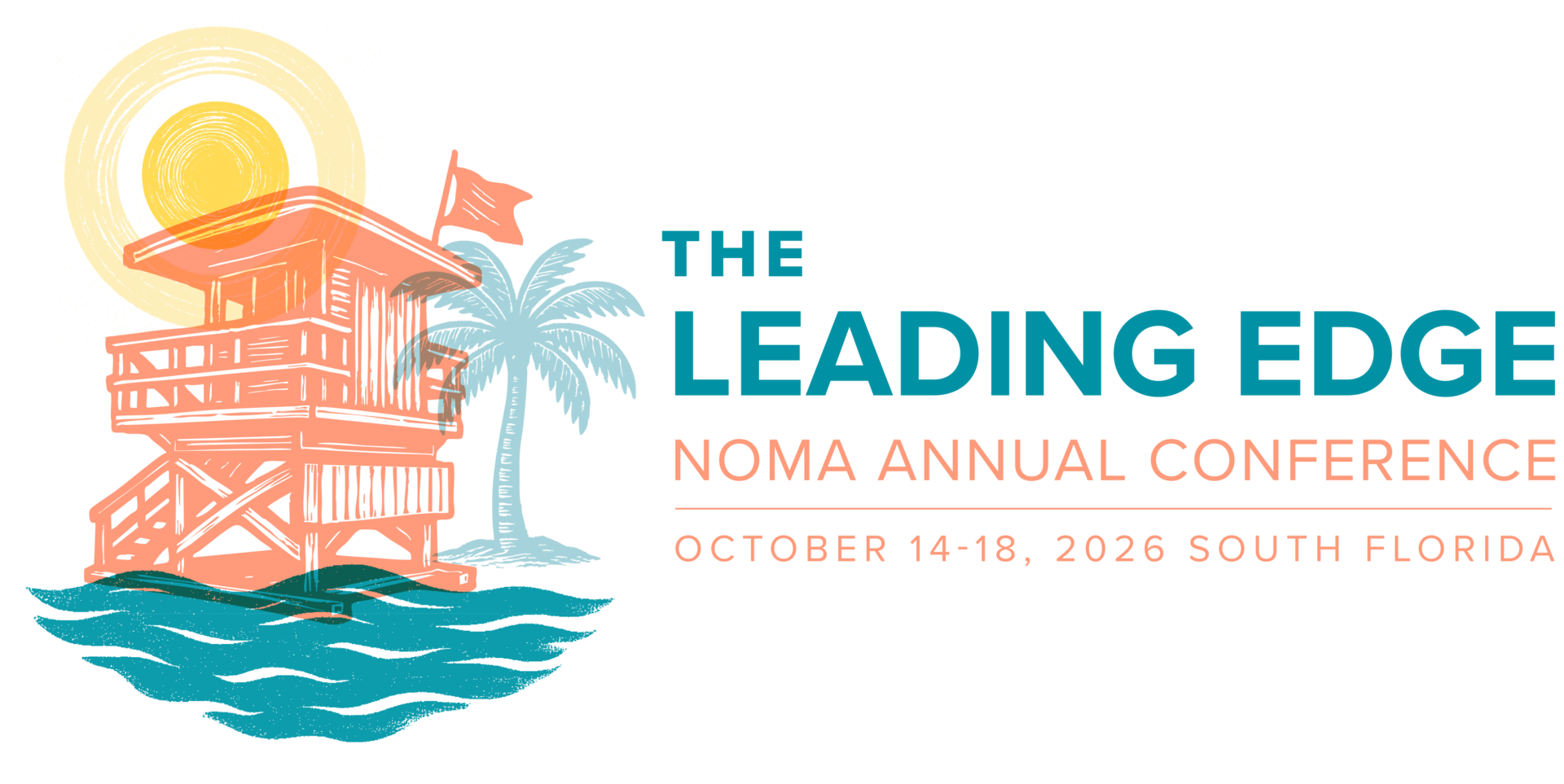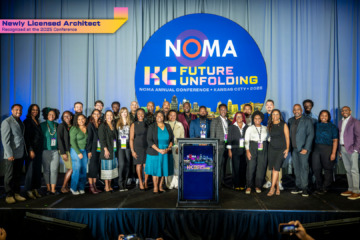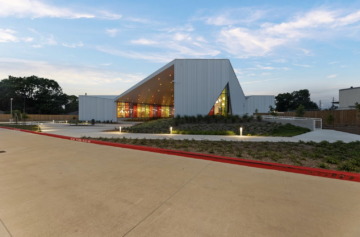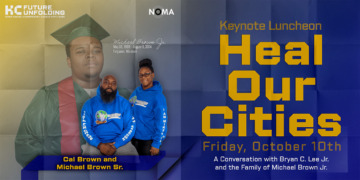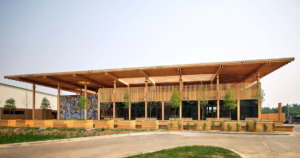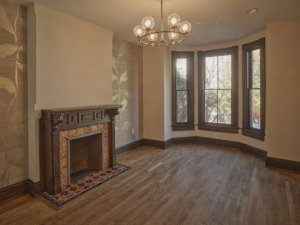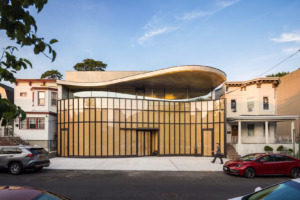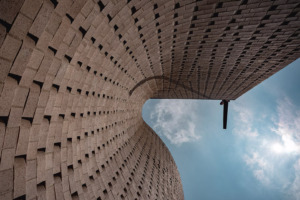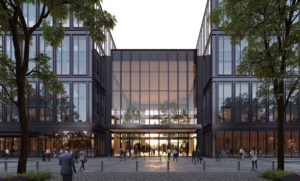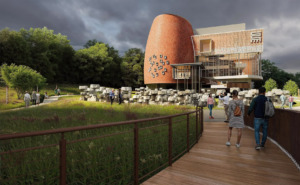NOMA Statement on Department of Education’s Reclassification of Architecture Degrees
The National Organization of Minority Architects (NOMA) is disheartened, but not surprised, by this act of malice from those seeking to deprofessionalize careers that serve the public good. The United States Department of Education has declared architecture a non-professional degree, severely limiting access to financial aid and government funding. Students working their way through school now face a maximum of $22,500 per year in federal support, a designation that fundamentally undermines the economic viability of pursuing this profession.
As President of NOMA, I feel obliged to stand strongly against these actions while defining a strategy for how we move forward together. We are living through times that feel both disturbingly precedented and unprecedented, poor policy continues to drive harmful outcomes for our communities.
Current students enrolled in bachelor’s and master’s degree programs will be most directly impacted by this policy change. While there is no guarantee this reclassification will remain permanent, we must prepare as though it might. As an organization, NOMA must ensure continued access for students across the board to complete their architecture programs over the coming years.



